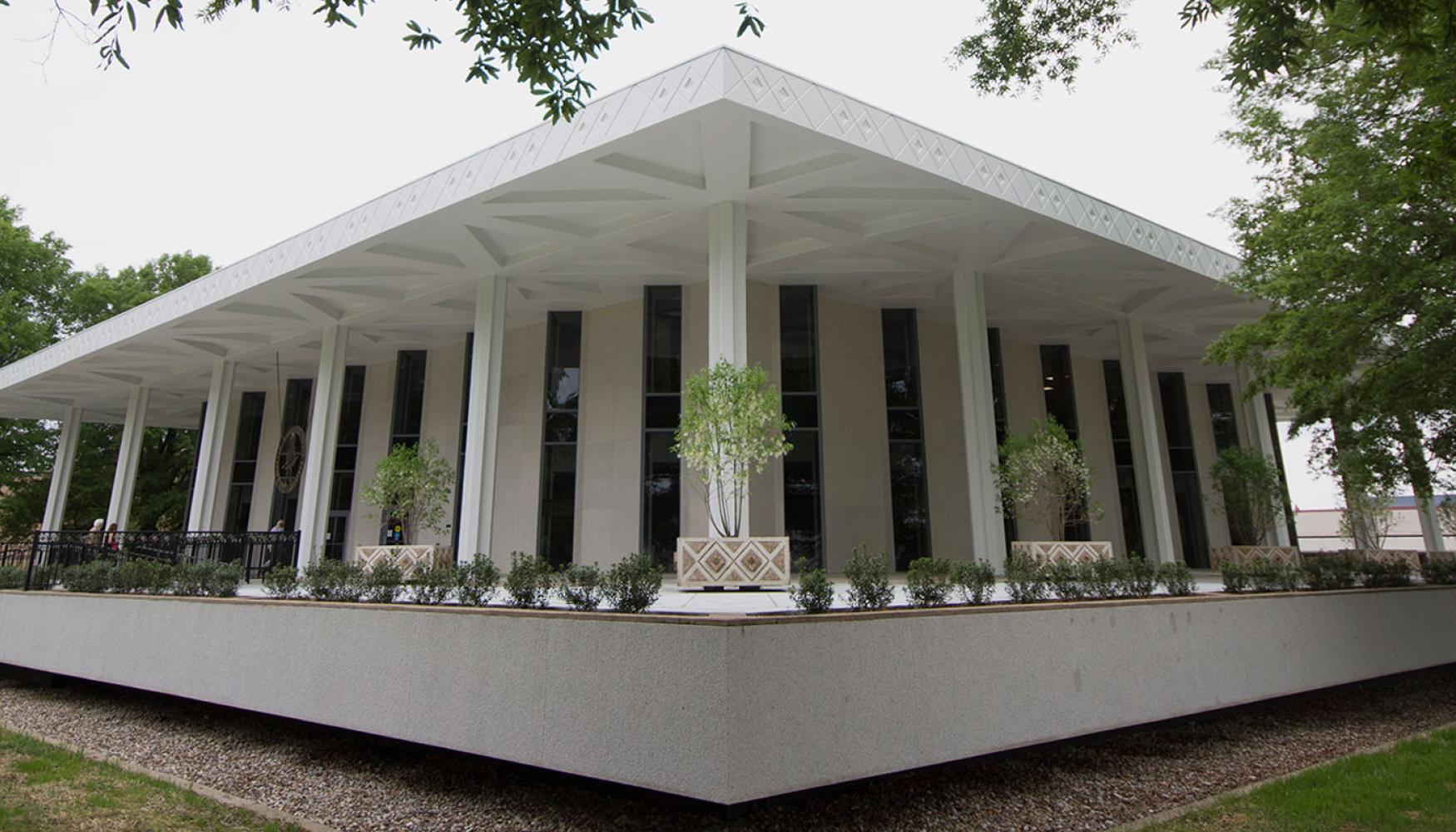Comprehensive Plan
In 2025, the City of Paducah and McCracken County Fiscal Court adopted a joint Comprehensive Plan, a document required by Kentucky State Law. Below are the Comprehensive Plan and future land use maps. This plan will guide area development, redevelopment, and enhancement efforts over the next 10 to 20 years.
Paducah-McCracken County Comprehensive Plan - Adopted 2025
MAP - Future Land Use and Character - McCracken County
Map - Future Land Use and Character - Paducah Only
Economic Development
City Block Project
Forward Paducah (2017 Update)
Forward Paducah Vision & Strategy (2016)
Holiday Inn Paducah Riverfront (Opened in 2017 Next to Convention Centers)
Neighborhood Plans
Downtown Design Standards (rev 2022)
Fountain Avenue Neighborhood Revitalization Plan (2007)
Fountain Avenue Neighborhood Services Zone Design Guidelines (rev 2022)
Lowertown Neighborhood Plan (2002)
Lowertown Neighborhood Design Standards (rev 2022)
Parks Master Plan
Parks Master Plan (2020)
Parks Master Plan (2008 Amendments to 2002 Plan)
Parks Master Plan (2002 Plan)
Permitting and Licensing Guide
Knowing where to begin on a project can be scary; however, the City of Paducah has created a permitting and licensing guide to provide assistance in getting projects completed.
Permitting and Licensing Guide
Riverfront
BUILD Grant
Paducah Riverfront Redevelopment Concept Plan (2018)
Paducah Riverfront Benefit-Cost for Riverfront Redevelopment Concept Plan (2018)
Paducah Commons Small Area Plan (2015)
Renaissance Area Master Plan (RAMP) (Adopted 2011, Amended 2013)
Paducah Riverfront Redevelopment Plan (2007)
Riverport Authority Container-on-Barge Project
Riverport Authority Container-on-Barge Project - BUILD Grant Application (2018)
Riverport Authority Container-on-Barge Project Map
Riverport Authority Container-on-Barge Benefit-Cost Analysis Report
